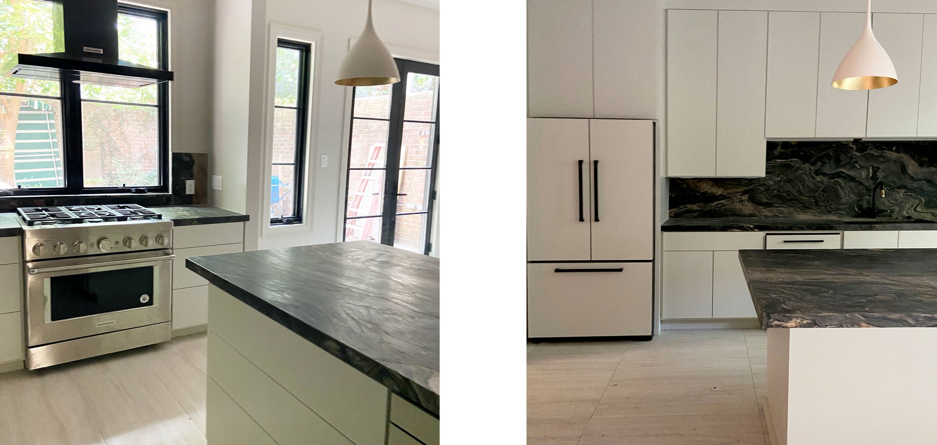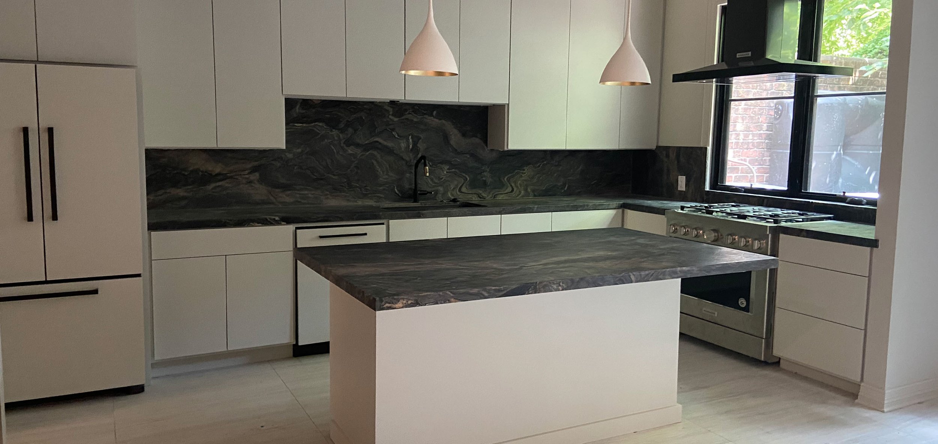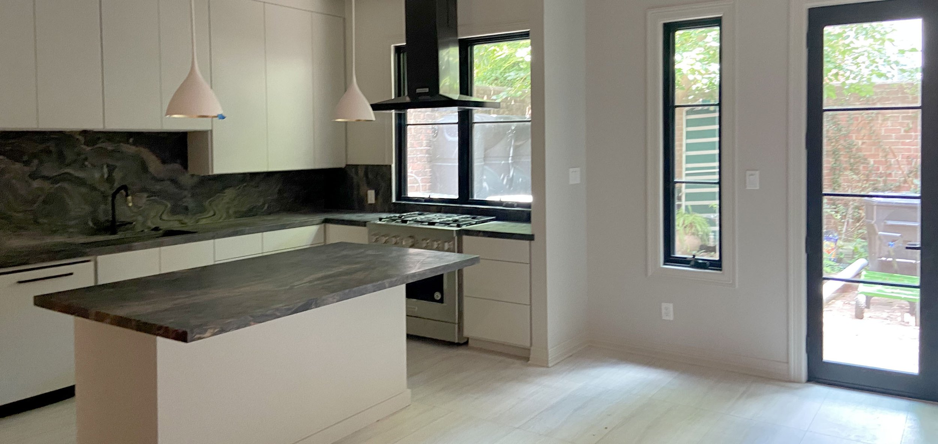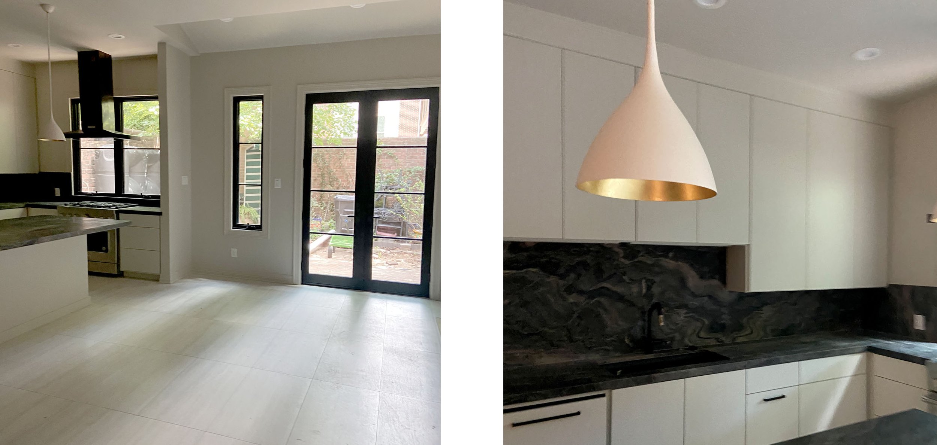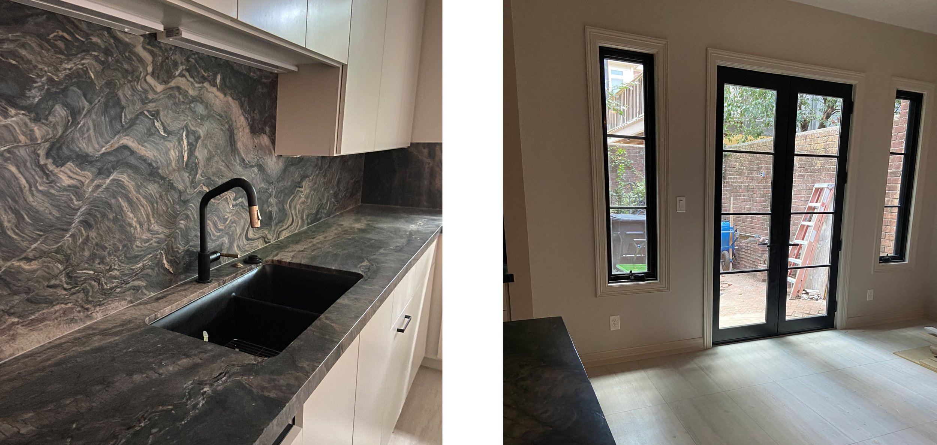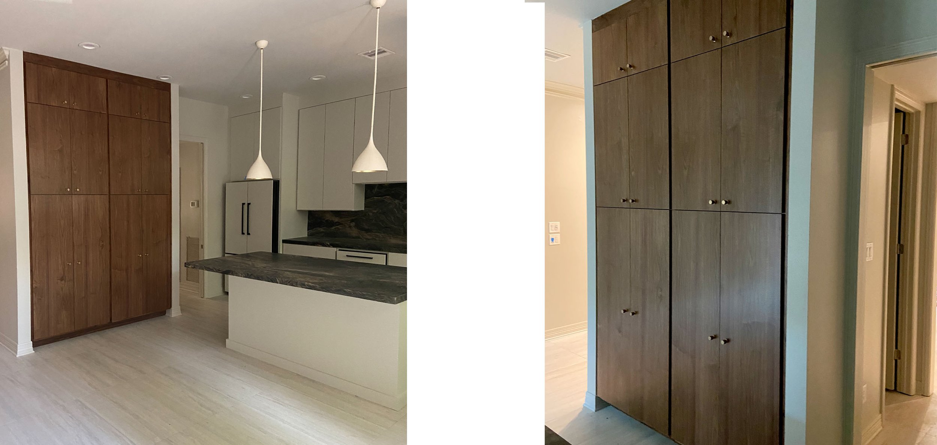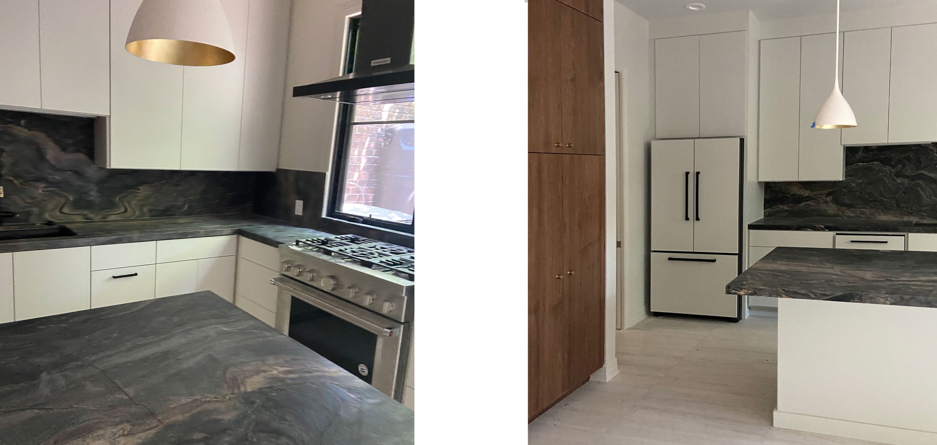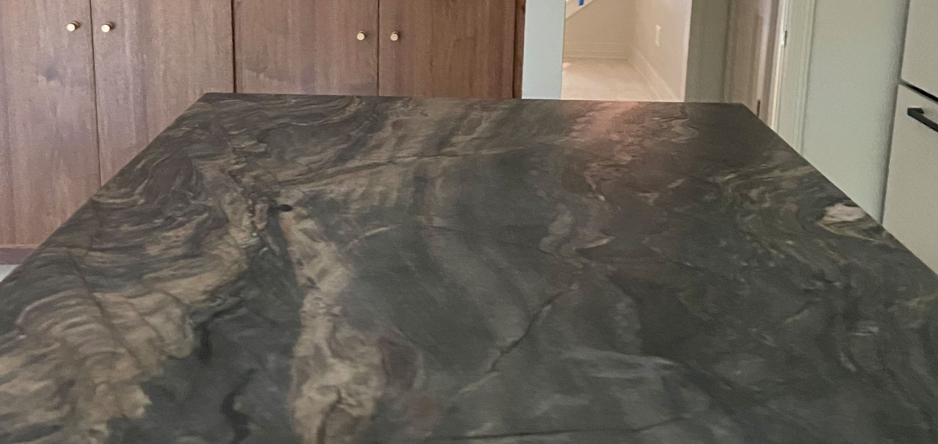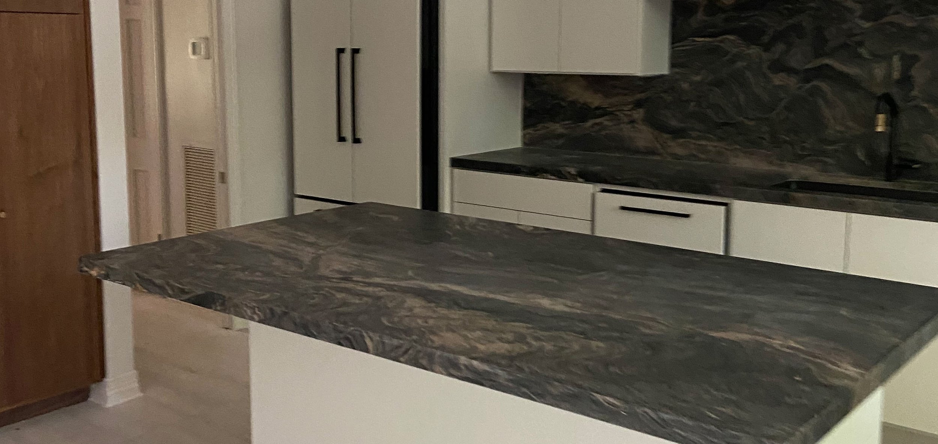1980’s Montrose Townhome Remodel and Addition
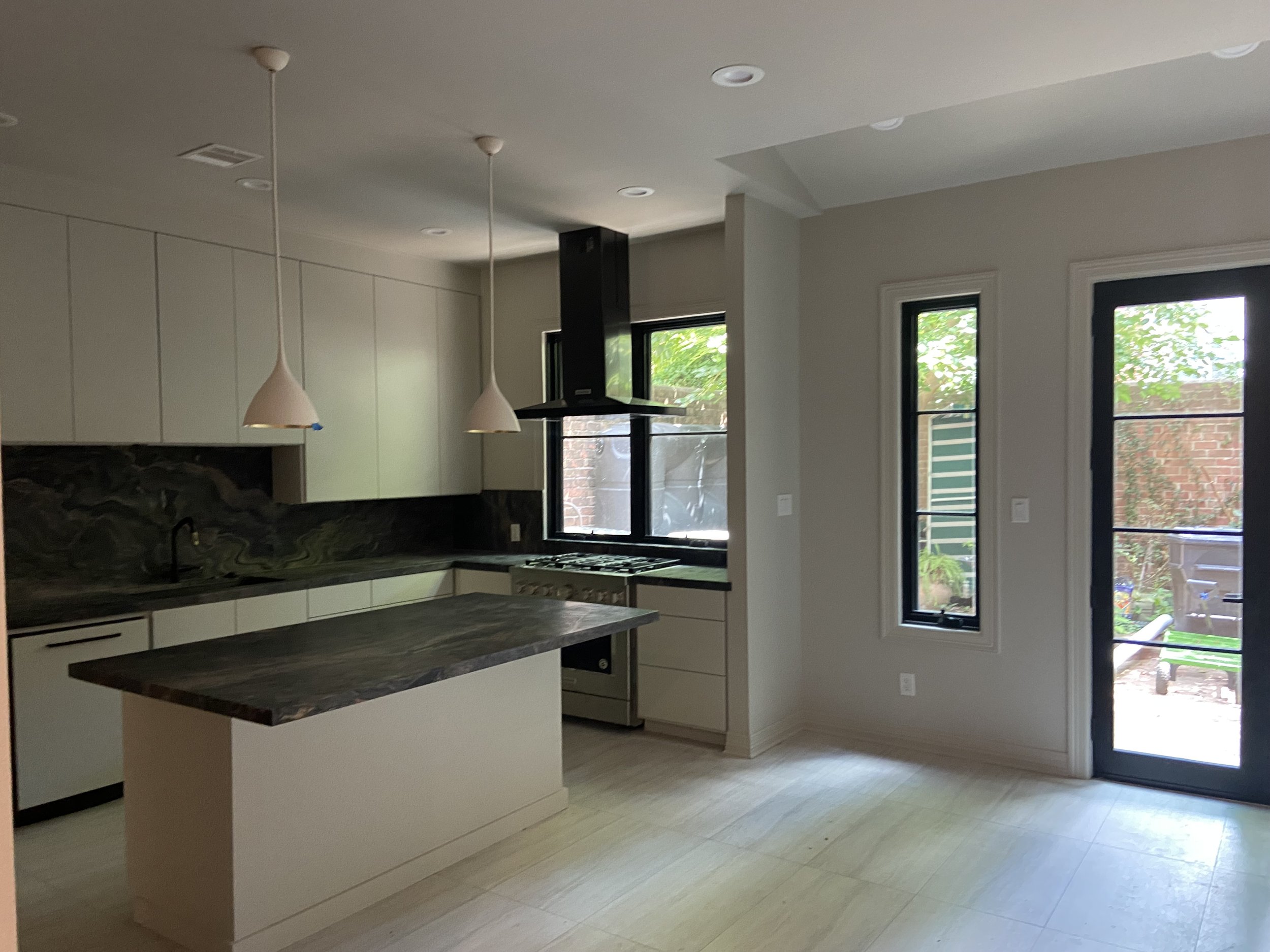
This couple wanted to create a home they could retire in. They needed a place for entertaining and showing off their art collection. We wanted to create something sophisticated and masculine, and didn't want the kitchen to look like a kitchen per se because it joined the main living area. We added a five foot addition and opened up the kitchen which required two steel beams. We used a limestone porcelain floor in an oversized format tile and quartzite counter tops. Push/pull hinges keep the lines seamless and elegant, less like a kitchen. A giant walnut cabinet separates the space creating dimension and adding more storage.
Design
Hunnicutt & Co.
The Result
A seamless renovation and addition that blends the old with the new.
Architecture | Interiors | Objects
