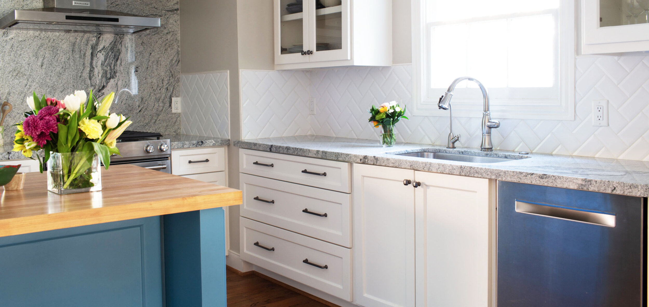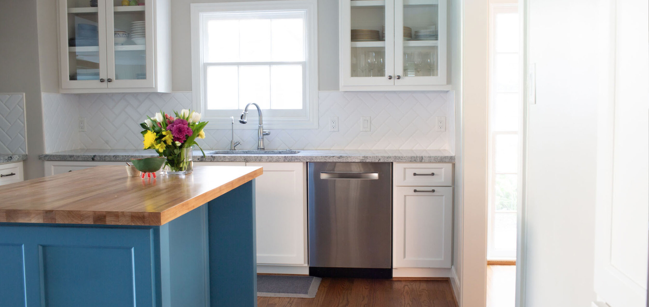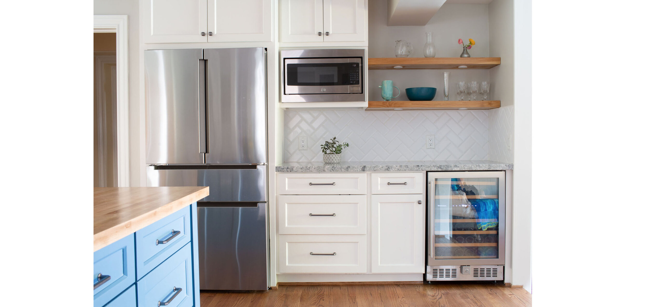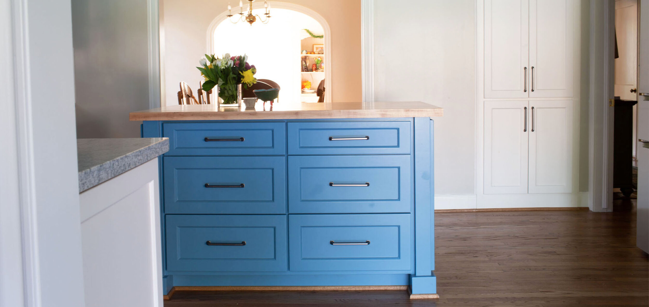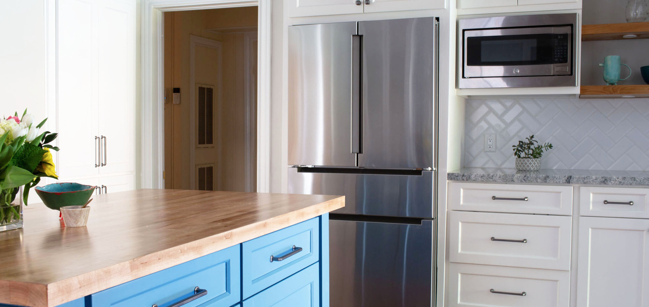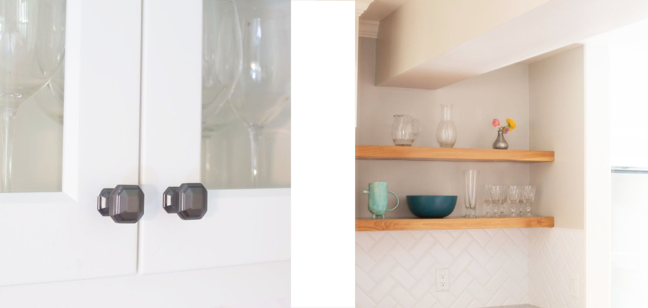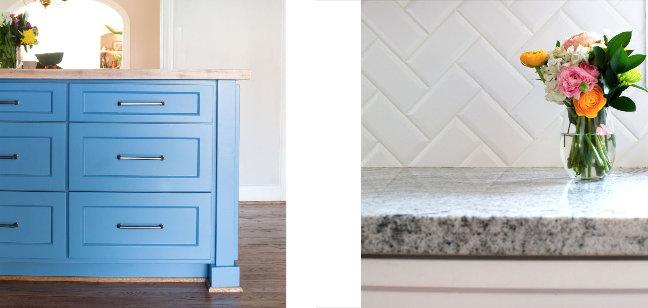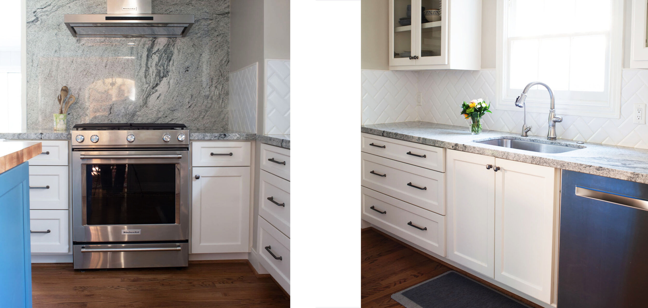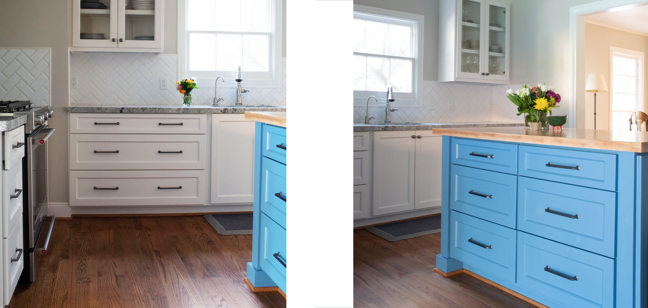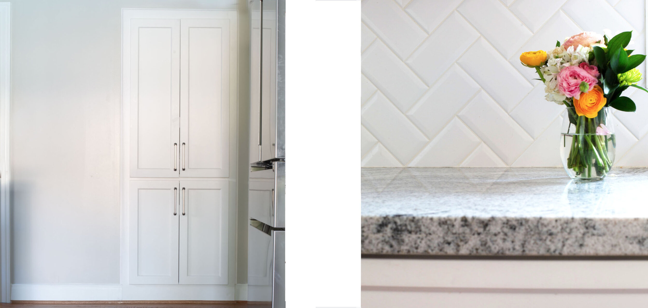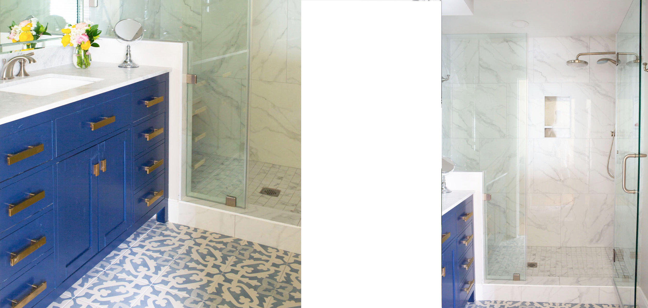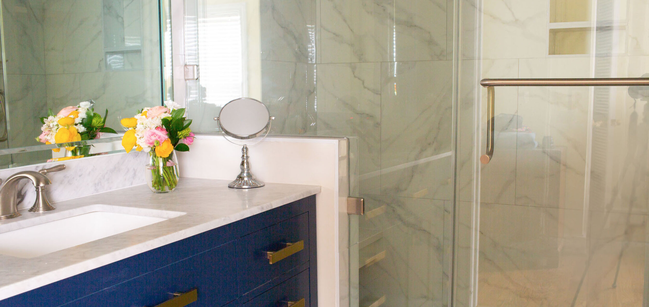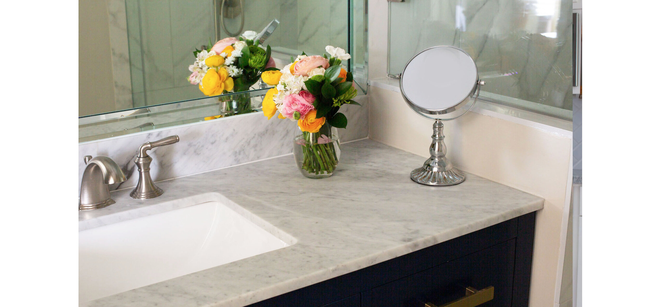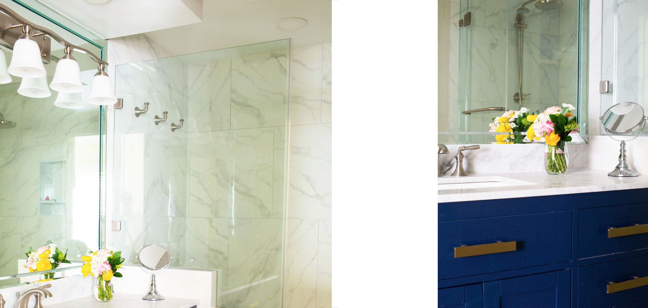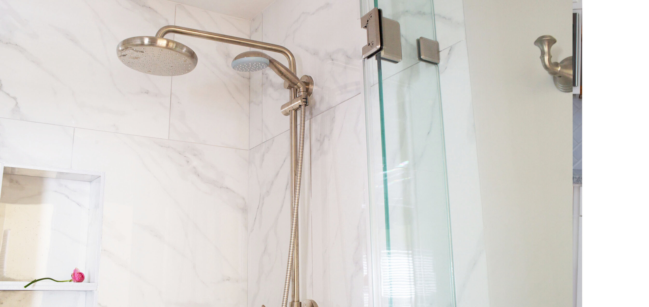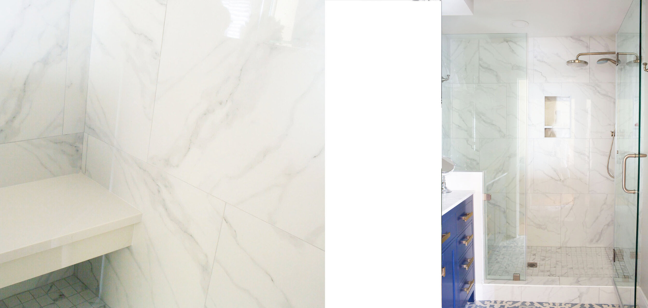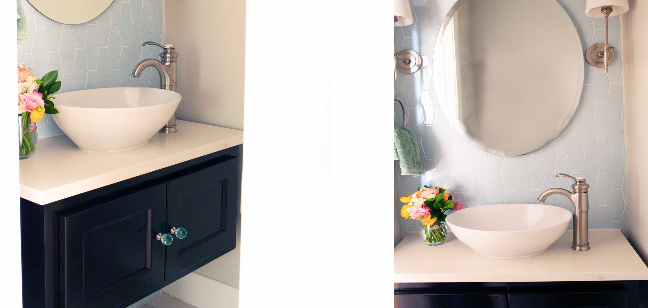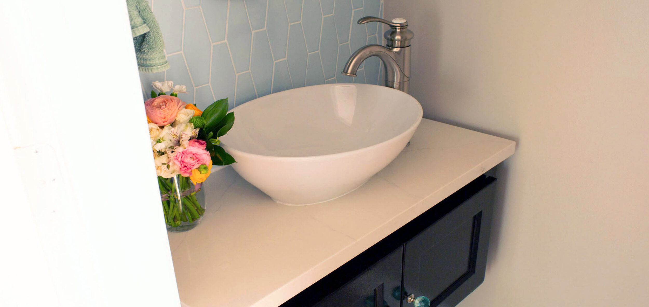West U 1920’s Cape Colonial

The client wanted a new kitchen that was good for entertaining and place she could enjoy her own cooking. The floor plan for this kitchen was a challenge. There were no full walls as it was a pass through kitchen from the hall or dining room to the living room. I wanted to give the client work zones, more light and some serious counter top space. She wanted to be able to sit in her kitchen and look out to the back of her house to the pool. She also entertains a lot. So we created a bar zone near the living room. We also added a steel beam and bumped the kitchen into the living room, adding 3' to the footprint. This allowed space for an island, proper placement of the dishwasher and a pull out trash.
Design Team
Hunnicutt & Co.
The Result
A seamless renovation and addition that blends the old with the new.
Architecture | Interiors | Objects
