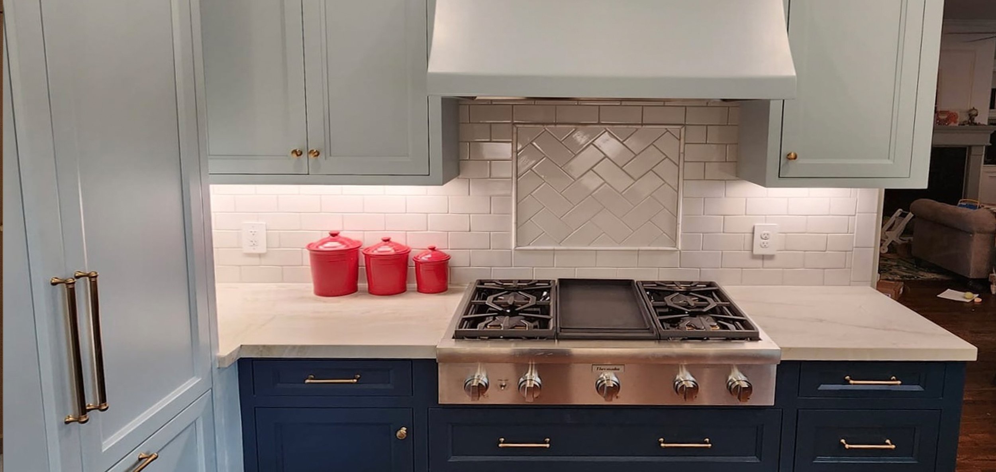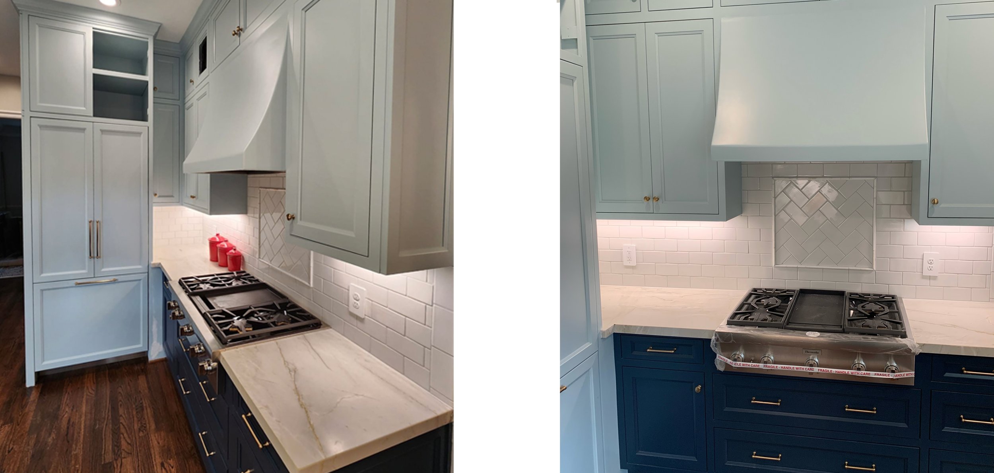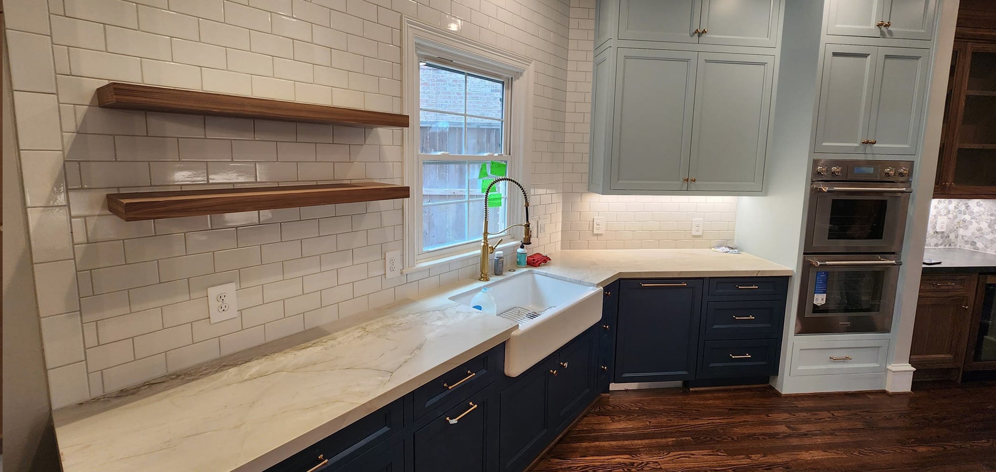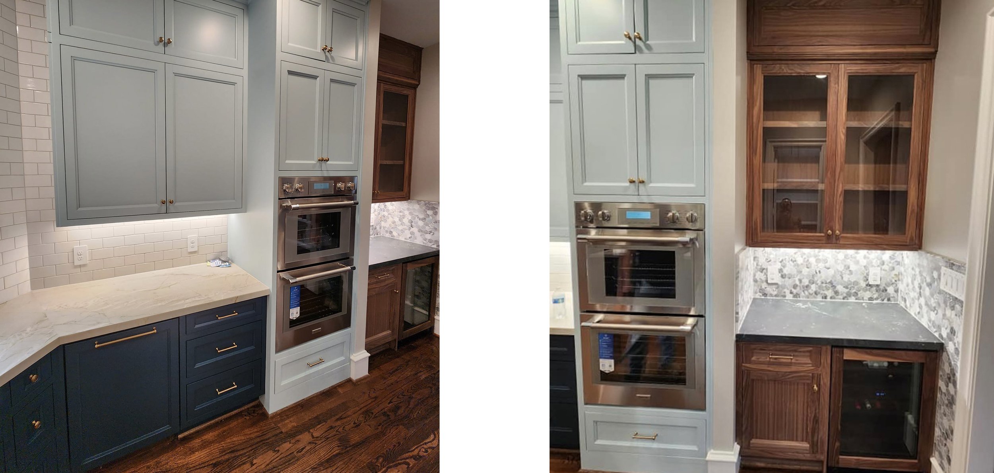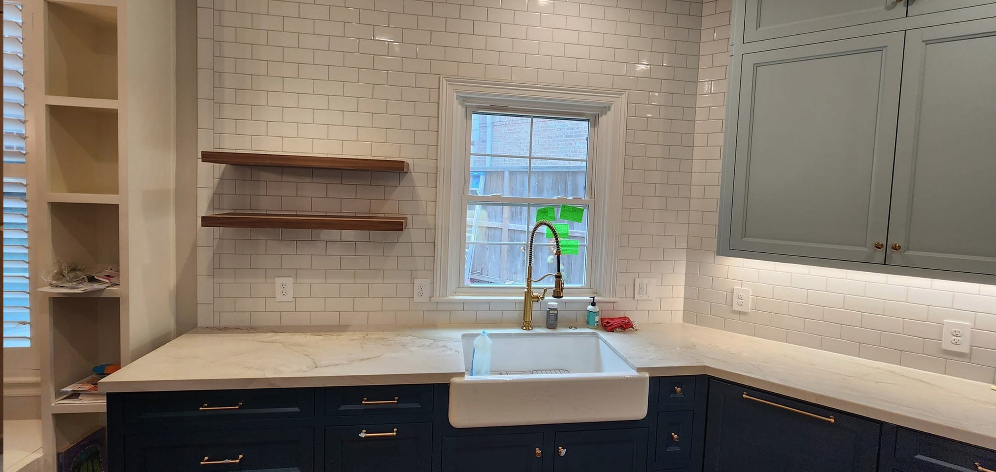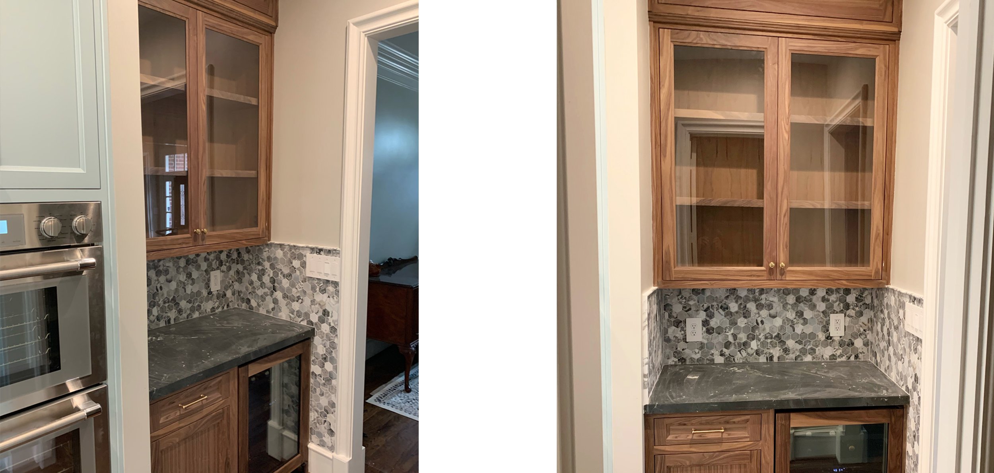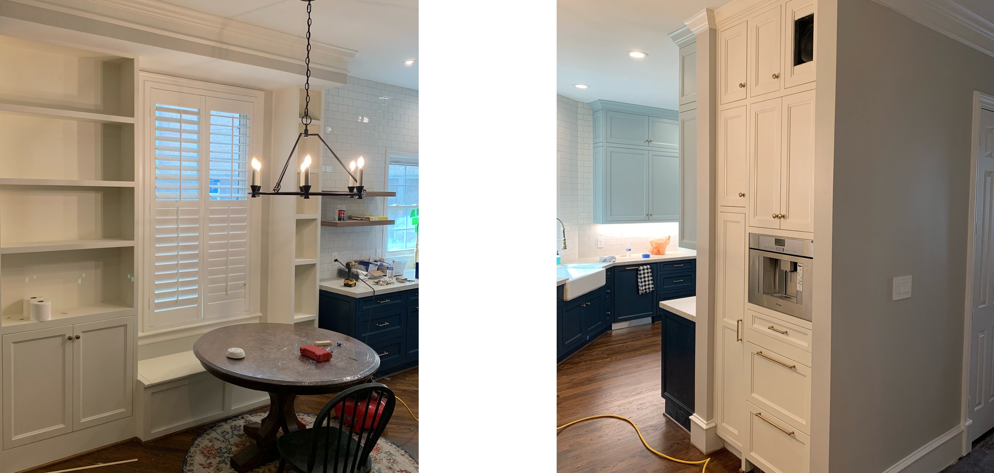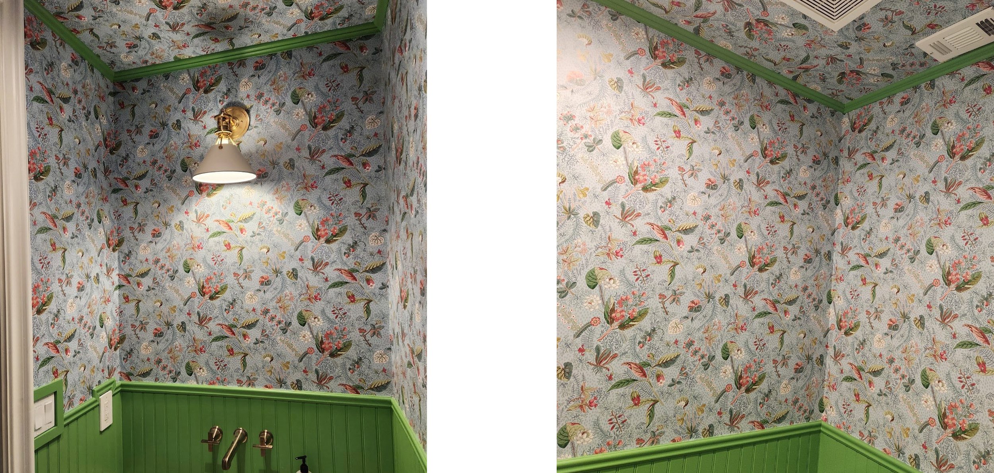2000's West U Preppy Kitchen & Bath
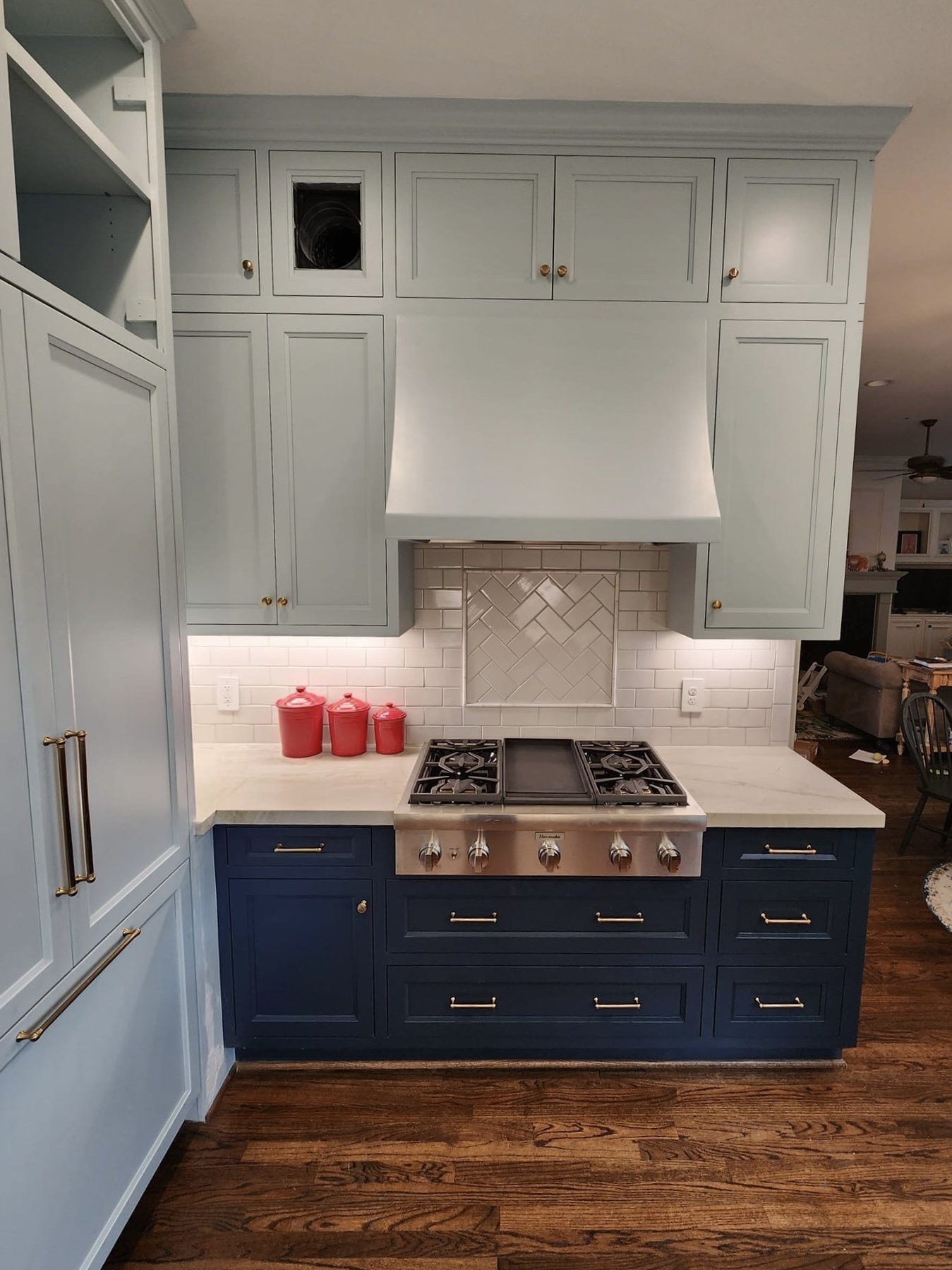
This kitchen presented a special problem with half the kitchen on an angle. Built in the 2000’s, it was dark and cramped. We were able to rearrange the space to provide a walk-in pantry, we added a small wet bar, and fit in extra appliances including a plumbed coffee maker, extra refrigerator drawers, a double oven, cooktop and a full sized fridge. Now our customer can cook and interact with their guests or keep an eye on the kids. We even included a sweet breakfast area with lot of shelving and small banquette.
Design
Hunnicutt & Co.
The Result
A seamless renovation that feels like it was always this way.
Architecture | Interiors | Objects
