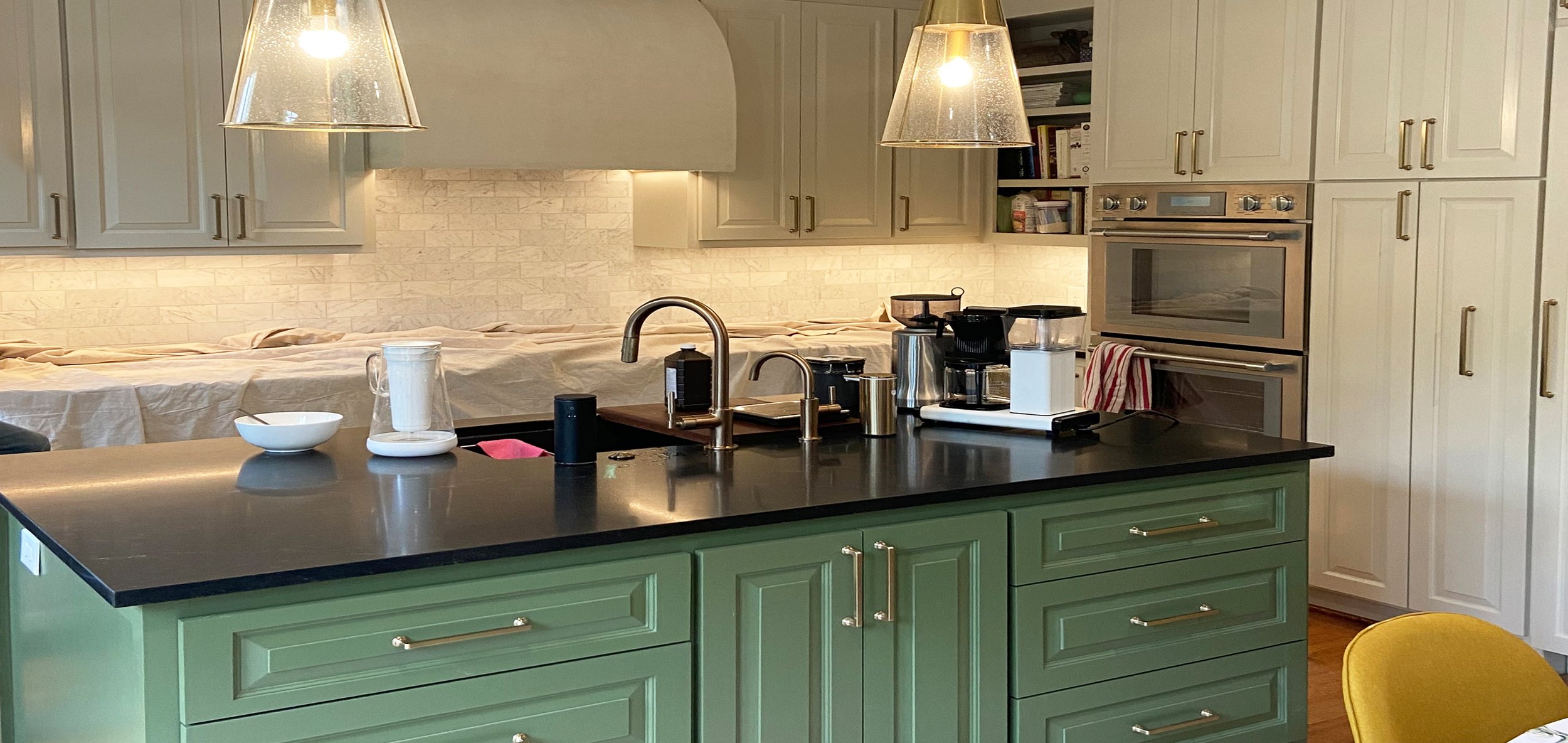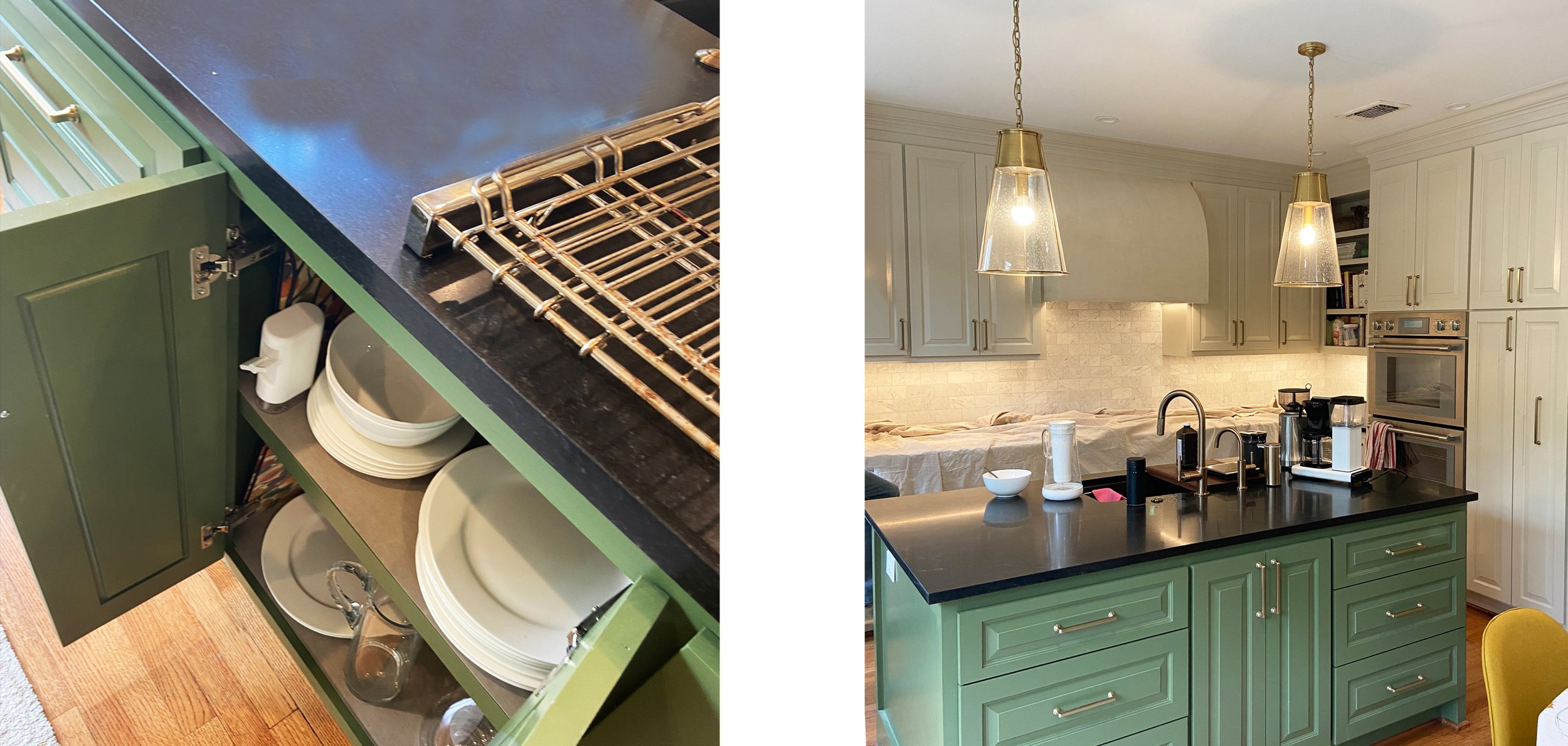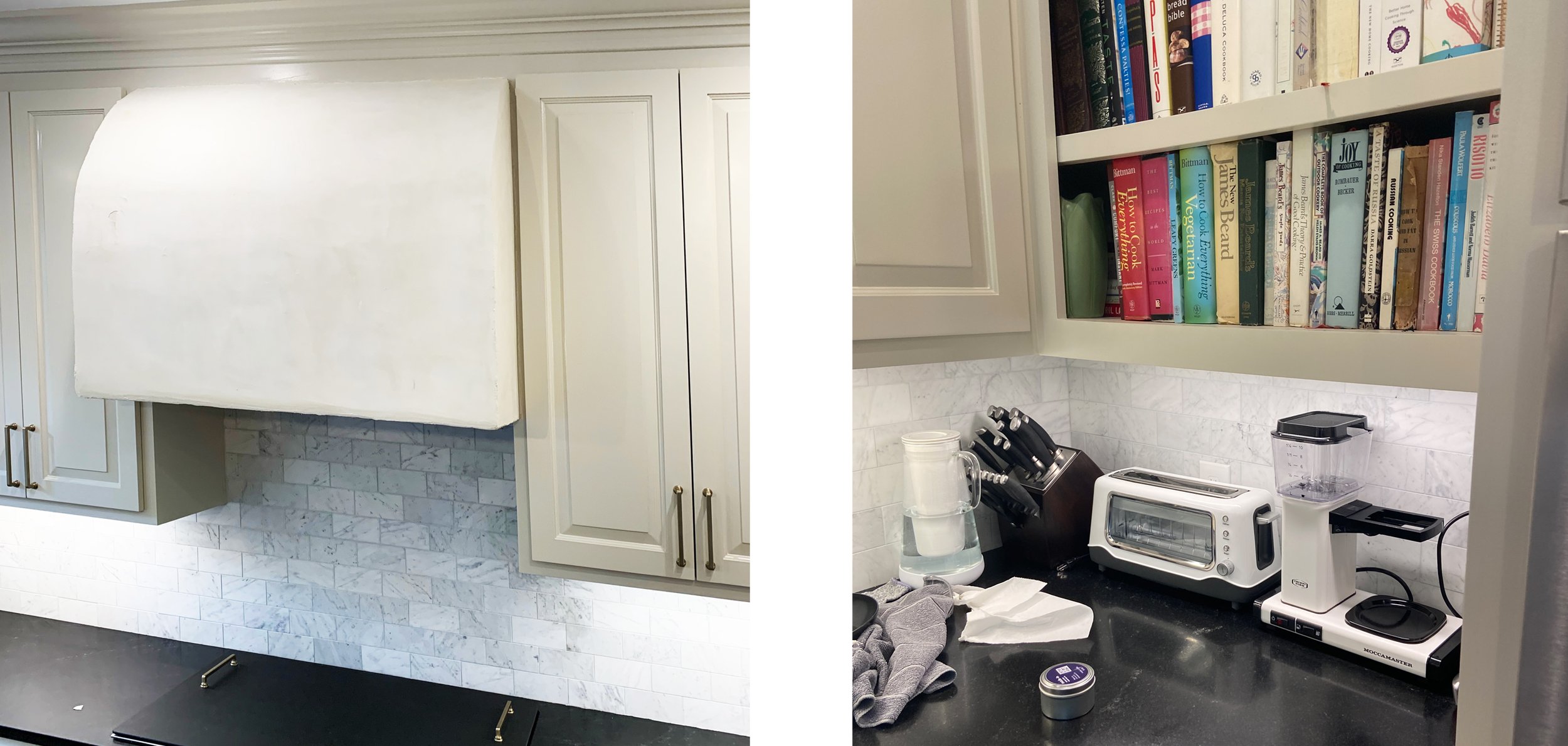Southgate 1990’s Kitchen Renovation

Another gourmet in the kitchen, this client needed an island that could provide better functionality, more counter space and a kitchen with better flow. The original distance between the island and the cooktop was 36" which is way too narrow. We changed all that without moving a wall. Instead of a U-shape kitchen, I made this one an L. We split the refrigerator and freezer, added a broom closet and got her an island that fits a sink, dishwasher and trash drawer, with more space to move around it. As a result, the kitchen feels bigger and can accommodate more than one chef.
Design
Hunnicutt & Co.
The Result
A seamless renovation and addition that blends the old with the new.
Architecture | Interiors | Objects


