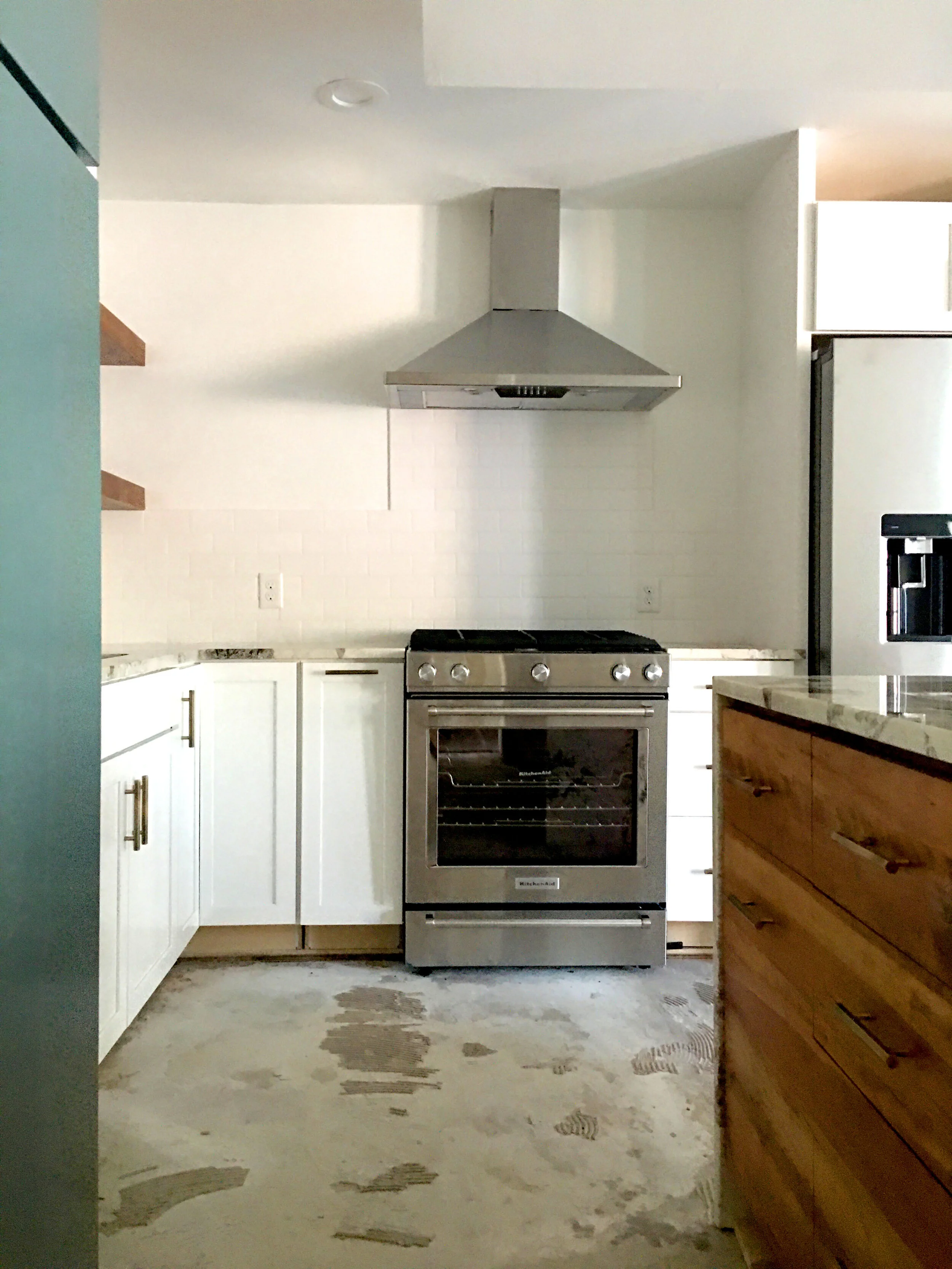Step 1 - free design/budget consultation
Let’s meet…
When we meet you and visit your project site, we will discuss design options and ballpark budgets. Budgets are driven by final design, material selections and scope of work.

Step 2 - Pre Construction Contract
design process / Pre construction Planning
1. Floor plans + elevations + 3d Renderings
We provide floor plans, elevations and 3-D renderings for every project.
2. design packages + material selections
Our complete design package will include the final design plan, scope of work, and all material selections including tile, fixtures, appliances, etc.
3. final estimate + firm fixed price
Once the design is approved and all the selections are made, we will write a detailed scope of work and present a firm fixed price proposal.
Step 3 - Construction Contract
Build Out / remodel / renew
Phase 1 - Demo/disposal
This is where it all begins. Most projects go down to the studs. We remove old wiring, faulty piers, old tile and flooring, etc. It’s fast and fun.
PHase 2 - Framing + rough-ins
Next, we frame out the new floor plan, perhaps put in a new beam or two, and rough in new mechanicals and plumbing.
phase 3 - finish out
The final phase is the slowest: it’s the build back phase — but once all the details are complete, you have a new home.







